< Home < Roleplaying < Props
Card Buildings
These model buildings have one main disadvantage, and that is that they are very light and are therefore easily moved accidentally. I recommend glueing a weight inside the base to help prevent this; I've found that a small slab of wood works well, though just about anything will do.
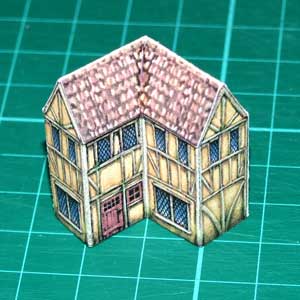
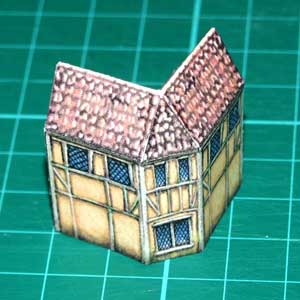
This is a half-timbered medieval to renaissance era European corner house suitable for 6mm to 10mm gaming. The photos are taken against a 1cm grid, which should give you an idea of the size.
You can get the PDF file here (2.79 MB). The layout provides four models which, once built, can be arranged around a central courtyard to create a complete block.
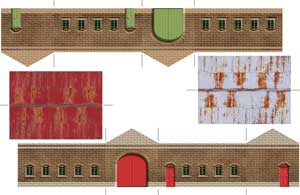
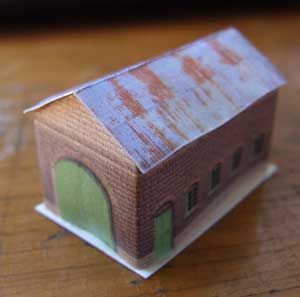
This is a 1/300 scale garage or engine house, designed for micro-scale wargaming. It's about an inch long.
300ppi JPEG file, approx. 500KB.
NOTE: I ran out of card for my printer, so the mock-up shown here is just made out of paper which is why the walls and roof are so woogly and crappy.
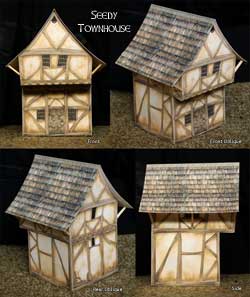
Seedy two to three storey town house. This is modelled on medieval European half-timbered houses, in which the upper storeys overhang the street quite substantially in an attempt to maximise interior living space in what were usually very cramped surroundings. I've weathered the plasterwork of the wattle-and-daub walls quite extensively; this would be a rather damp and unpleasant house to live in, I suspect.
You can see a larger and more informative version of the thumbnail
here (115KB jpeg, opens in a new window).
This building is larger in scale than those below. The reason for this is because gaming figurines have been getting steadily larger over the years, the standard now being closer to 35mm than 25mm, so they tend to look too large next to my older models which were designed for use with 25mm figures.
This link leads to a
PDF file, so you will need
Adobe Acrobat Reader to view and print it. The page has been sized to accomodate both A4 and US Letter paper sizes, and assumes a side grip (non-printing area) of no more than 5mm. (File size: approx. 750 KB)
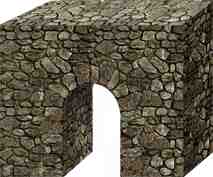
Simple stone arch. This link leads to a PDF file, so you will need
Adobe Acrobat Reader to view and print it. The page has been sized to accomodate both A4 and US Letter paper sizes, and assumes a side grip (non-printing area) of no more than 5mm. (File size: approx. 376 KB)
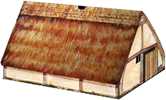
Wattle & daub cruck cottage. This style of construction was used from the Dark Ages right through until the present century all over Europe and in European colonies world-wide. (PDF file size approx. 150 KB)
The JPG image is available from here(Image size: approx. 91 KB)
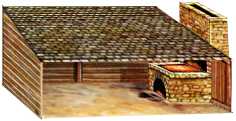
Small village or wayside smithy. This is typical of a blacksmith's forge to be found throughout Europe or the United States up until the 20th century. (Image size: approx. 121 KB)

These peasant dwellings, known as a "Grubenhaus" (German, "dugout dwelling") were little more than thatched pup-tents. The floor was dug down a couple of feet below ground level to allow for some head-room, hence the name. They were common peasant dwellings all over Europe right up until the early 20th century. The thumbnails link to a PDF file of four models. (File size approx. 851 KB)
Alternately, you can save individual JPG images from here (Image sizes: approx. 53 KB each)
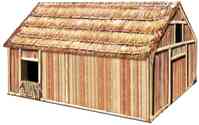
Thatched wooden barn or cottage. (Image size: approx. 87 KB)
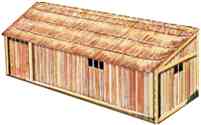
Thatched wooden lean-to. It can be used on its own, but it is designed to be used with the barn above. (Image size: approx. 40 KB)
Return to the Front Page



 This is a 1/300 scale garage or engine house, designed for micro-scale wargaming. It's about an inch long.
This is a 1/300 scale garage or engine house, designed for micro-scale wargaming. It's about an inch long.






